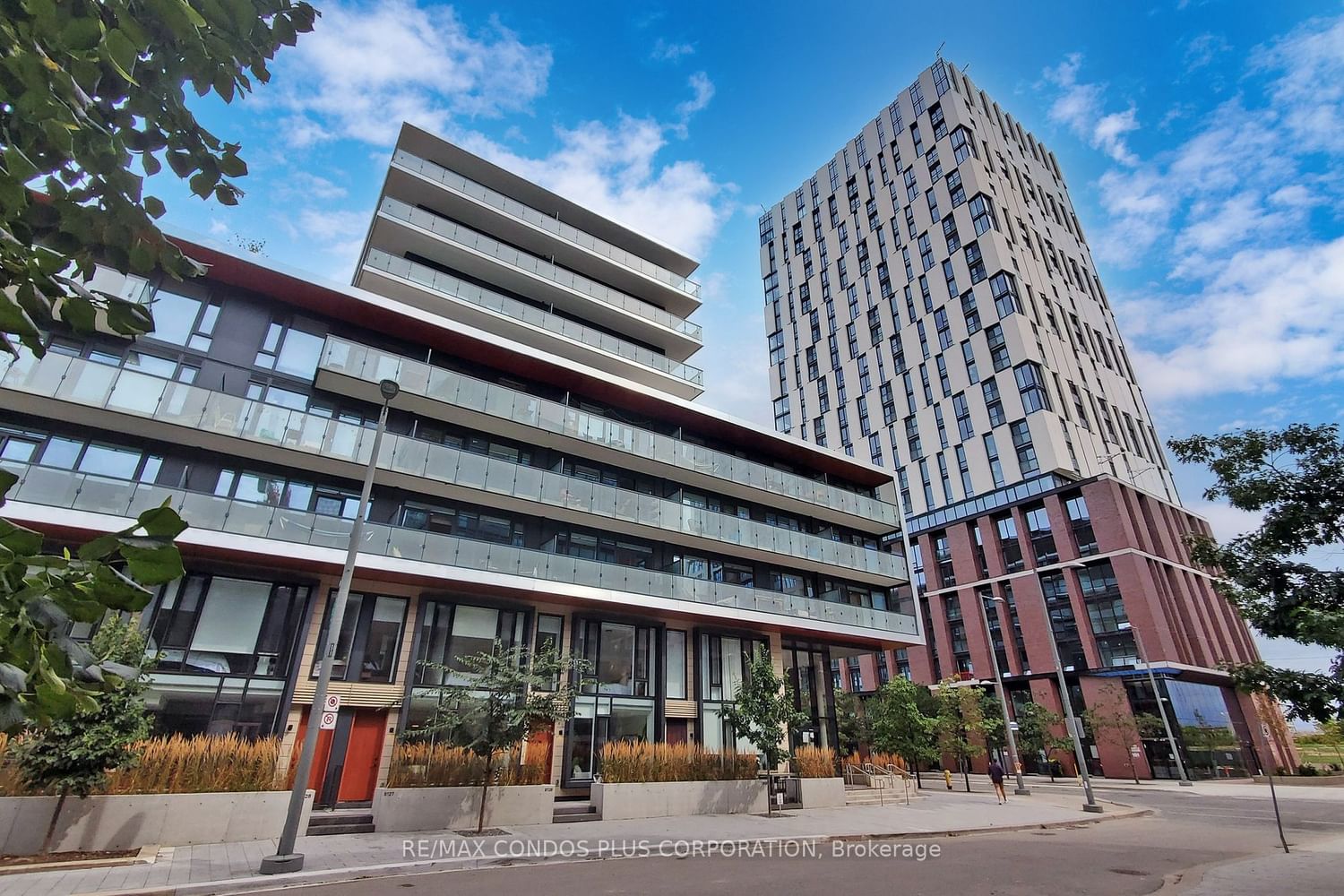$1,369,900
$*,***,***
3+1-Bed
3-Bath
1200-1399 Sq. ft
Listed on 9/11/23
Listed by RE/MAX CONDOS PLUS CORPORATION
Canary Commons! Modern sun-filled 2-storey executive townhome in Toronto's desirable Canary District. Suite features 1370 sf of interior living space, large west-facing terrace, functional open concept main floor ideal for entertaining, 3 generously sized bedrooms, 3 full baths, & spacious den perfect for a home office, playroom, media room, family room, or 4th bedroom. Beautifully finished interior with smooth finish ceilings, floor-to-ceiling windows, laminate floors throughout, & modern kitchen with Euro-style cabinets, quartz counters, & mix of integrated & SS appliances. Steps from transit, groceries, restaurants, cafes & shopping. Steps to 18-acre Corktown Commons Park, Distillery District, and Martin Goodman Trail. Mins to Gardiner Expy, DVP, & Lake Shore Blvd.
Top notch amenities: exercise room, yoga room, party room, dining room with caterer's kitchen, kid's playroom, rooftop terrace with BBQs, media room, and 24-hr concierge.
C6808732
Condo Apt, Apartment
1200-1399
7
3+1
3
1
Underground
1
Owned
0-5
Central Air
N
N
Y
Concrete, Other
Forced Air
N
Terr
$5,923.17 (2023)
Y
TSCC
2916
W
None
Restrict
Crossbridge Condominium Services
1
Y
Y
$975.48
Concierge, Exercise Room, Media Room, Party/Meeting Room, Recreation Room, Rooftop Deck/Garden
